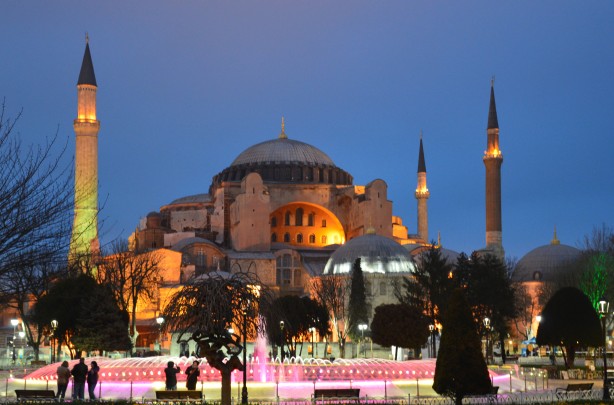Early Christian, Byzantine, and Early Medieval Architecture
Help Questions
AP Art History › Early Christian, Byzantine, and Early Medieval Architecture
The sides of a door or window frame, often decorated with sculpture in medieval churches, is called a .
jamb
portal
tympanum
cornice
Explanation
The side of a window frame or doorway in a medieval church is called a jamb. In medieval churches, the portal (or entrance way) often was elaborated with decorative sculpture on every available surface, including the jamb and the tympanum, the semi-circular or triangular wall space over a door.
Semi-circular arches from the first millenneum CE are a common feature of European churches in the style of architecture known as .
Romanesque
Gothic
Classical
Byzantine
Explanation
Romanesque churches dominated European architecture from sometime in the mid-to-late first millennium CE until about 1200. Romanesque churches were massive stone edifices that were marked out by having their doors and windows constructed out of simple semi-circular arches. Romanesque architecture was largely supplanted by the much more ornate and imposing Gothic style in the late Middle Ages.
What is a tribune?
Upper galleries over the inner aisle for overflow crowds
Designs of Biblical scenes woven into cloth
A series of radiating chapels
Monastery courtyard with covered walkways
Explanation
Tribunes are galleries above the inner aisle that open down into the nave. These housed overflow crowds in Medieval churches, such as San Clemente in Rome.
What is a tribune?
Upper galleries over the inner aisle for overflow crowds
Designs of Biblical scenes woven into cloth
A series of radiating chapels
Monastery courtyard with covered walkways
Explanation
Tribunes are galleries above the inner aisle that open down into the nave. These housed overflow crowds in Medieval churches, such as San Clemente in Rome.

This building does NOT have a(n) .
atrium
apse
nave
narthex
Explanation
The church is a combination of central and Basilica plan. It has all of the standard additions of those styles, including the nave and apse, as almost every church of this type does. The narthex is identified as the porch-like addition opposite the apse. This church does not have an atrium, however, which would look like a long open plan that sits before the church door.
Image adapted from http://www.publicdomainpictures.net/hledej.php?hleda=hagia+sophia+5.

This building does NOT have a(n) .
atrium
apse
nave
narthex
Explanation
The church is a combination of central and Basilica plan. It has all of the standard additions of those styles, including the nave and apse, as almost every church of this type does. The narthex is identified as the porch-like addition opposite the apse. This church does not have an atrium, however, which would look like a long open plan that sits before the church door.
Image adapted from http://www.publicdomainpictures.net/hledej.php?hleda=hagia+sophia+5.

The structure reveals the influence of all but which of the following?
Medieval English Church style
Roman secular structures
The Turkish Islamic architectural tradition
Early Byzantine artistry
Explanation
The Hagia Sophia has been a Greek Orthodoxy church, a Roman Catholic Cathedral, a Mosque, and a museum. In fifteen hundred years of history, the building has seen influence from all over Europe. The minarets are Islamic, the mosaics on the interior are Byzantine, and the plan is Basilica, based on the Roman civic structures. What is has not ever seen the influence of, however, is the Church of England, which came about after the Hagia Sophia had already become a mosque.
Image adapted from http://www.publicdomainpictures.net/hledej.php?hleda=hagia+sophia+5.

Construction of the building in its current form began in .
the sixth century BCE
the eighth century BCE
the ninth century BCE
the fourth century BCE
Explanation
The current layout of the Hagia Sophia was begun by Justinian II in 532. It was ordered after his predecessors tried and failed to build a monumental building in that area. As Justinian was largely regarded as the first Byzantine emperor, the Hagia Sophia became a seminal work for Byzantine and later Eastern Orthodoxy churches.
Image adapted from http://www.publicdomainpictures.net/hledej.php?hleda=hagia+sophia+5.

Construction of the building in its current form began in .
the sixth century BCE
the eighth century BCE
the ninth century BCE
the fourth century BCE
Explanation
The current layout of the Hagia Sophia was begun by Justinian II in 532. It was ordered after his predecessors tried and failed to build a monumental building in that area. As Justinian was largely regarded as the first Byzantine emperor, the Hagia Sophia became a seminal work for Byzantine and later Eastern Orthodoxy churches.
Image adapted from http://www.publicdomainpictures.net/hledej.php?hleda=hagia+sophia+5.

The structure reveals the influence of all but which of the following?
Medieval English Church style
Roman secular structures
The Turkish Islamic architectural tradition
Early Byzantine artistry
Explanation
The Hagia Sophia has been a Greek Orthodoxy church, a Roman Catholic Cathedral, a Mosque, and a museum. In fifteen hundred years of history, the building has seen influence from all over Europe. The minarets are Islamic, the mosaics on the interior are Byzantine, and the plan is Basilica, based on the Roman civic structures. What is has not ever seen the influence of, however, is the Church of England, which came about after the Hagia Sophia had already become a mosque.
Image adapted from http://www.publicdomainpictures.net/hledej.php?hleda=hagia+sophia+5.